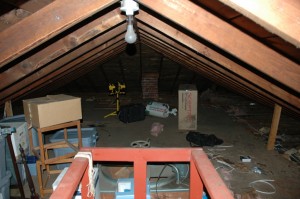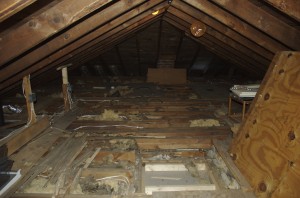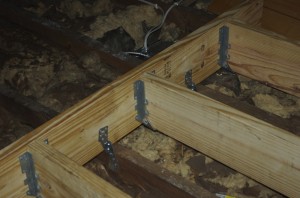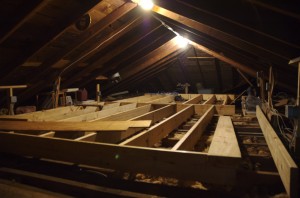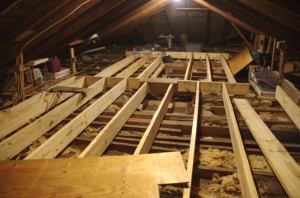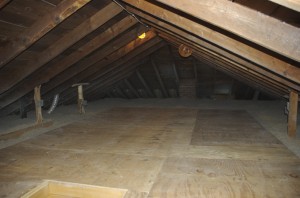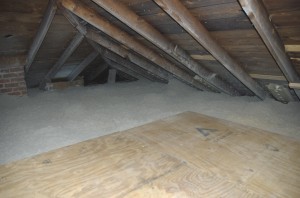This Old House Part 34 of 63453 – Attic Insulation
I had always know that I needed to improve the energy efficiency of my house when I bought it.. The attic clearly didn’t have modern day insulation.. There was 2-3 inches (at most) of beaten down fiberglass insulation, but that was about it.. There also was a gaping hole from the basement up to the attic where the sewer vent ran that just let heat/cool air escape to the attic and into the outside world..
Background
Over a year or two ago I had finished most of the electrical work that needed to be done in the attic, and was sure to leave all the junction boxes above the level where insulation would one day be placed.. Modern insulation suggestions for North Carolina are R-38 or more in the ceiling which equates to at least a foot of blown-in insulation..
What to do with the existing floor?
Because I needed so much insulation it meant that I had two options.. One was to remove all storage from the attic by just removing the floor / blowing insulation over it, or the second was to remove the existing floor, raise the floor up, blow in insulation, and re-install flooring material. I opted for the second route since my house has very little storage in the basement and 2 very small closets.. To raise the floor I used 2×8 lumber which on top of the existing 2×6(ish) boards would give me 13 inches to the top of the raised floor.. I figure the original framing was around 5 3/4″ high, and a standard 2×8 is 7 1/4 inches high if you are wondering about my math..
Venting
In the process of having the exterior of the house painted I had extra venting installed into the attic in the form of 2″ holes (with grates) under the eaves to help improve airflow.. I am not sure how much it helped but given the style of my house’s roof structure there wasn’t much of any other option.. I installed baffles around these holes so that they were not blocked when I blew in the insulation.. If you read up on insulating a house you need to make sure the attic can breathe; i.e that it has adequate air intake and outlets, otherwise hot air just gets trapped in the attic and it negates lots of what the insulation is trying to do.. Inadequate venting can also lead to moisture problems, but I won’t cover this as you can read about with a quick internet search.. The venting in my house is as good as it’s going to get for now, and whenever it comes to have the roof re-done I will install a ridge vent to improve the air outlet, but that will be a ways away..
Raising the floor
To raise the floor once all the other prep work was done I ripped up the old floor, and built a 20×10 frame out of 2×8 lumber.. I opted to use joist hangers for the connections to simplify the construction in such a cramped space.. I am very glad that I built the framing during December when my walls were still being repaired because it was a bearable temperature up there (I’d guess 60ish degrees when it was in the 30s outside).. To attach the new framing to the existing structure I used hurricane straps.. Most of this is likely over-kill structurally but the ease of use of the hurricane straps won out in the end, besides they are very inexpensive at any home improvement store.
Blowing in Insulation
Once the new raised floor had been installed, and all other prep-work had been done (close air gaps into the inside of the house, etc) it came time to blow in the insulation.. I got the stuff they sell at Lowes (Green Fiber) and rented the hopper.. The stuff is non-itch and is mostly old newspaper and other paper products.. I had some friends who had blown in their own insulation and they said the hardest thing they encountered was keeping the hopper full and that it took about 2-3 hours.. In my case the hardest thing was keeping the hopper from clogging, and because it spent more time clogged than flowing properly it took 5-6 hours to get all the insulation up there.. I ended up using 61 bales of insulation, and have about 13 inches of insulation up there now.. I have already noticed since Wednesday (Insulation day) that the house has stayed much cooler, and hopefully this will also be reflected in my Heating and Air Conditioning bills..
End Result
The final results look way better than I had expected.. Then again it’s just an attic so who cares about looks right? When putting the floor back down I was able to re-use most of the old plywood and just turned the sooty side down and trimmed off any excess with a circular saw.. The only thing I haven’t done that remains in the attic is install a 2×4 bumper around the edge so you can’t accidentally slide stuff into the insulation and loose it, but that will wait for another day since it’s still pretty warm up there..
